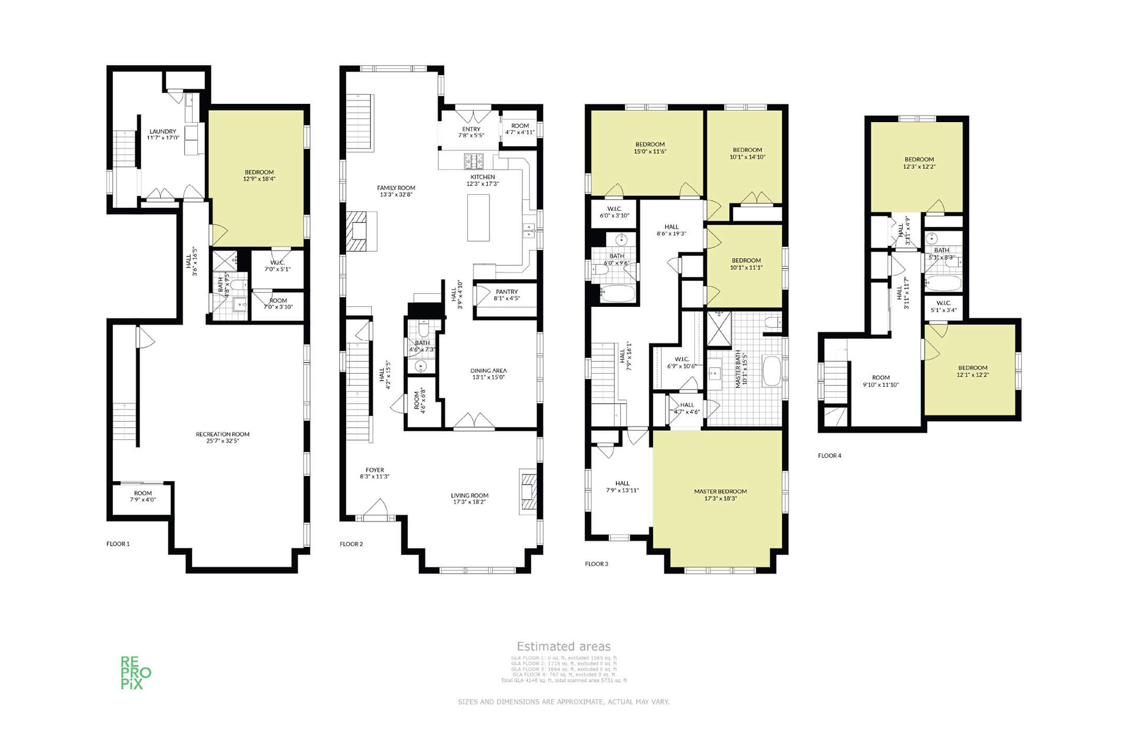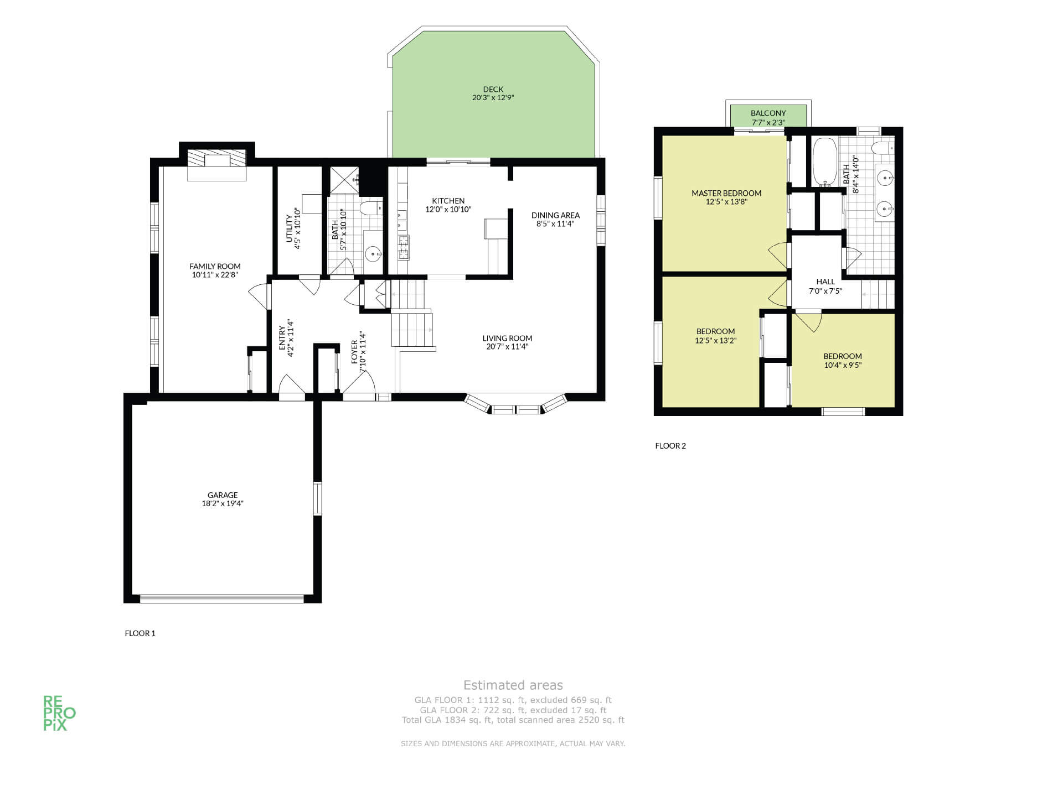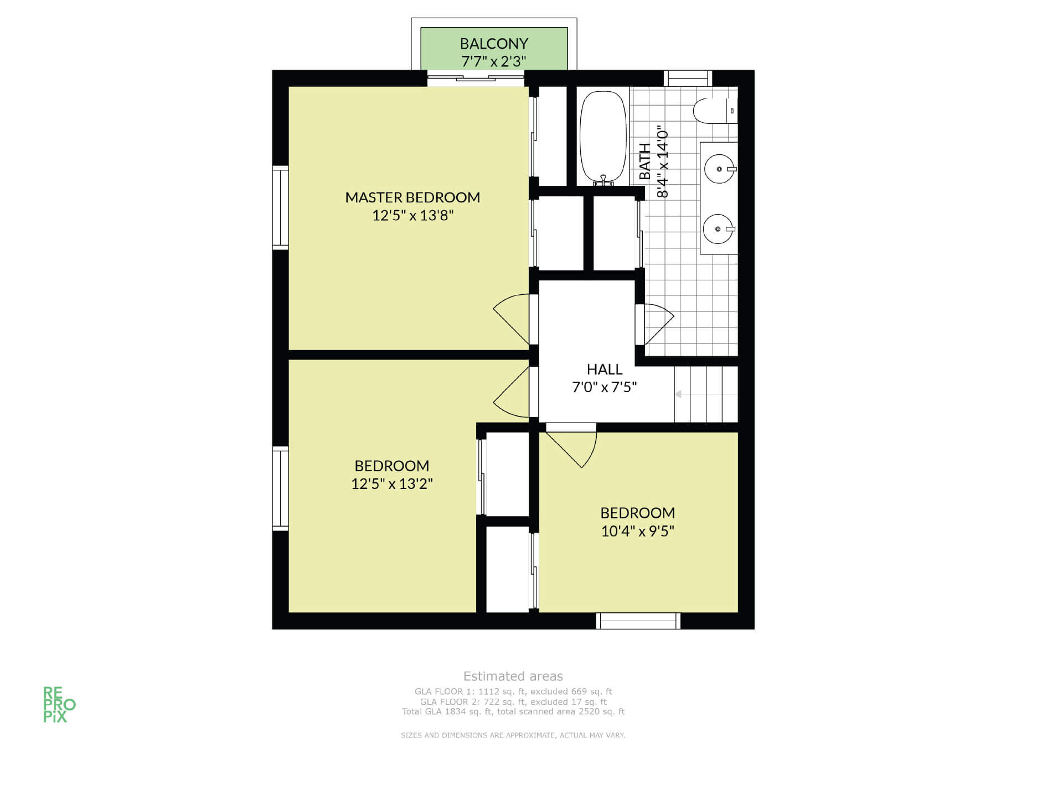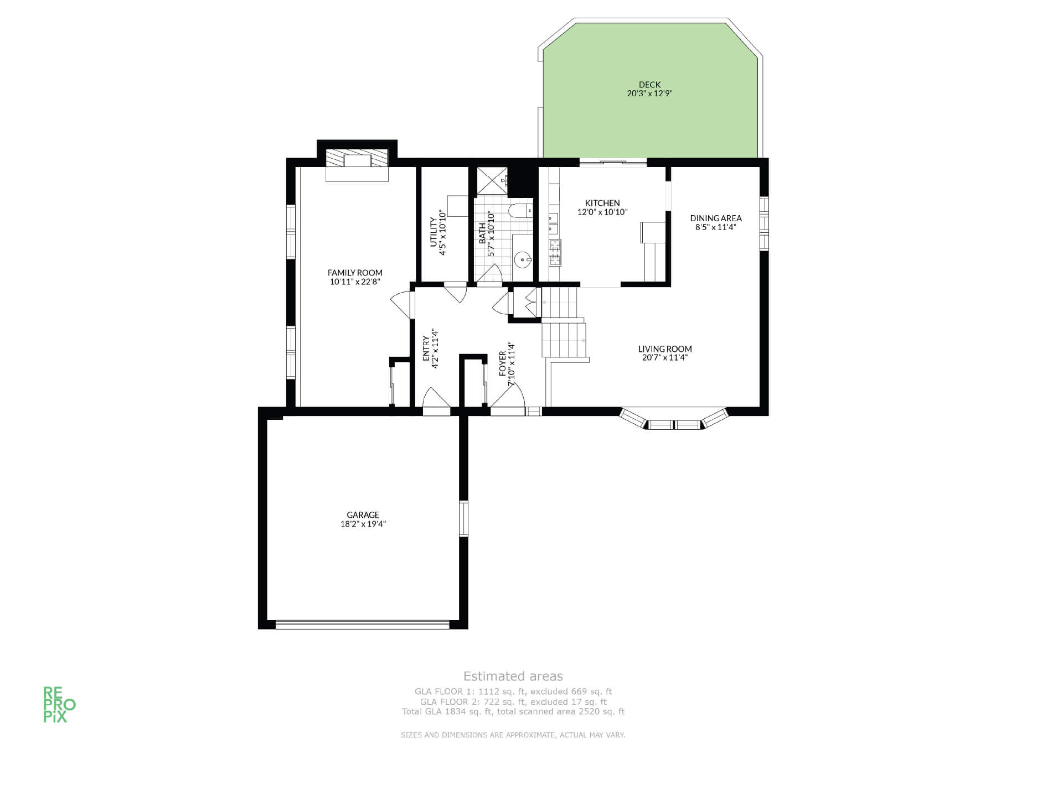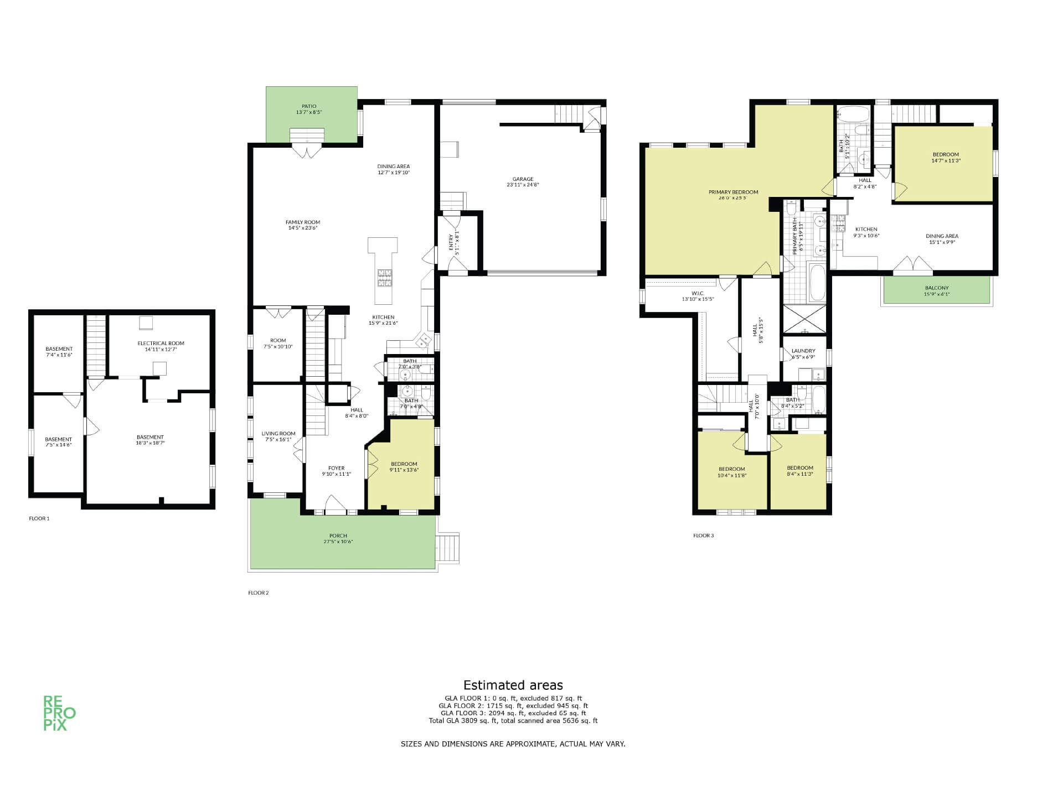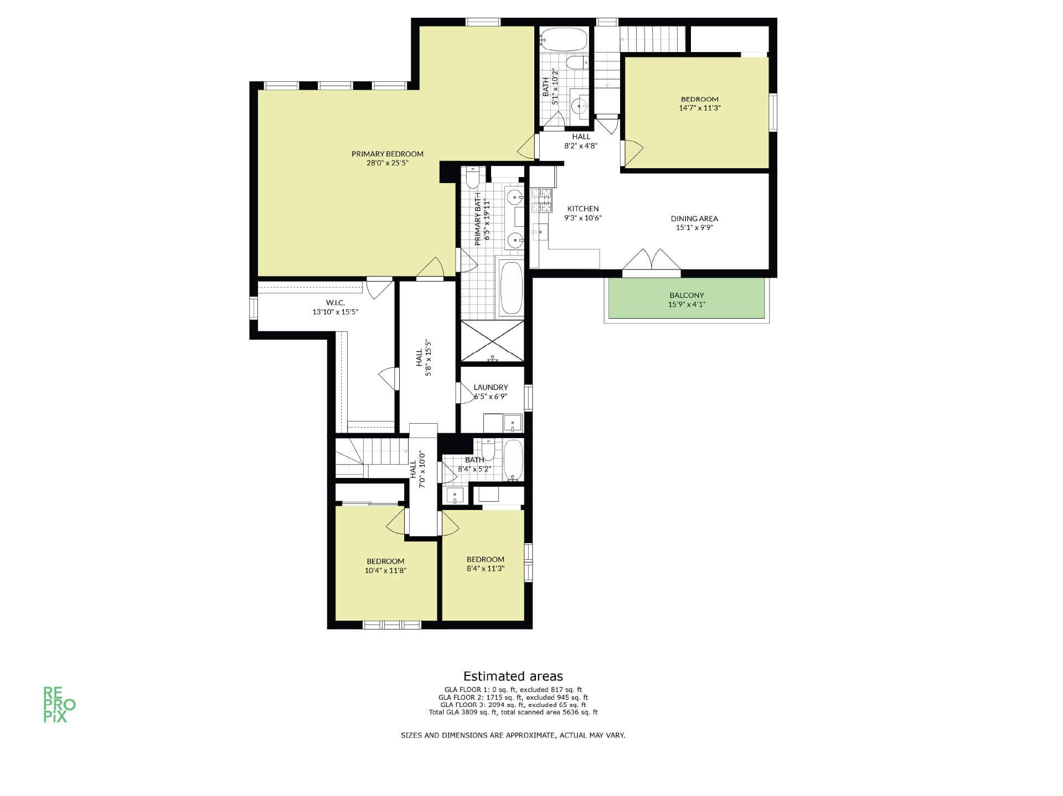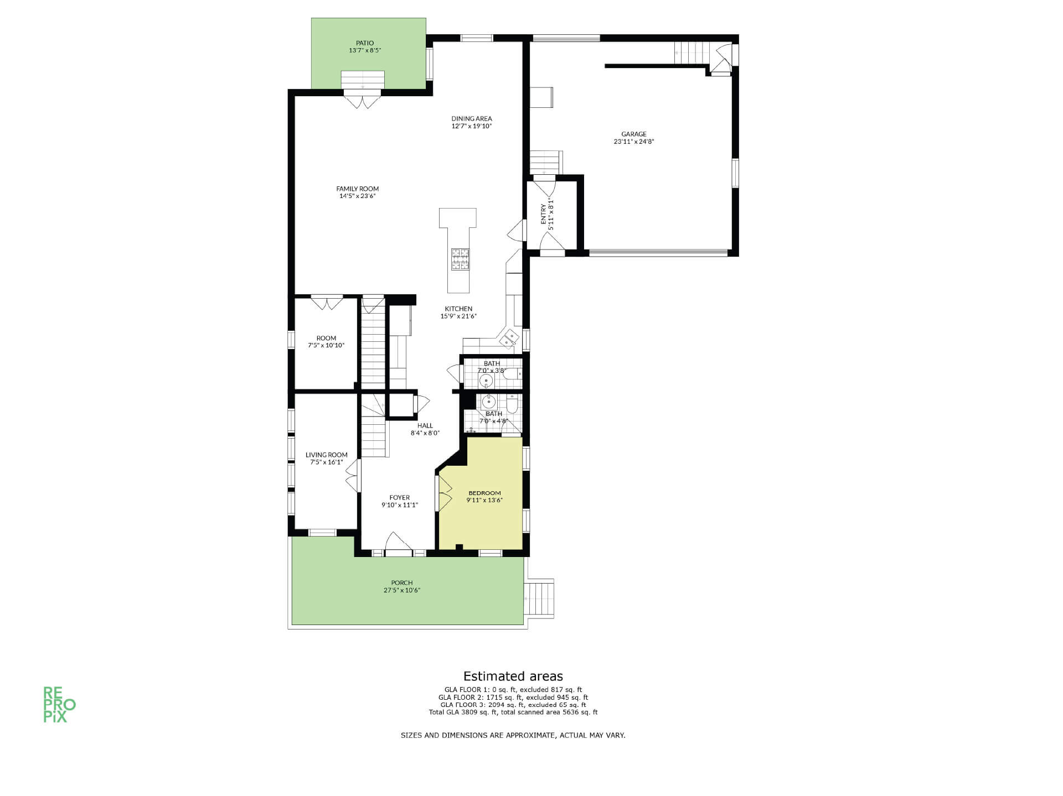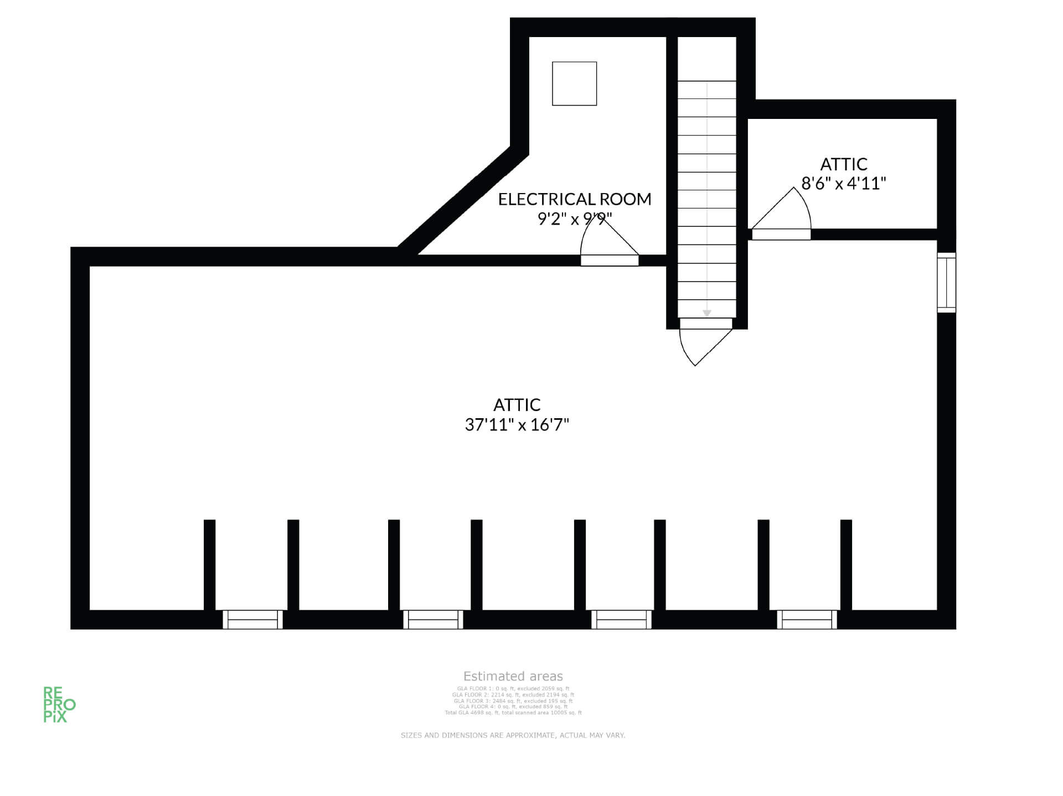Real Estate Floor Plans
Accurate floor plans play a crucial role in real estate sales by helping buyers visualize a property’s layout before stepping inside. They provide a clear representation of room sizes, flow, and key features, making it easier for potential buyers to see how the space fits their needs. Floor plans also enhance marketing efforts by allowing for virtual tours and 3D renderings, offering an immersive experience that brings listings to life. A well-designed floor plan can make a property more appealing, increasing buyer interest and confidence in the home.
Add on service for photography, 3D and video options.
Difference Between 2D and 3D Floor Plans
Both 2D and 3D floor plans serve as essential tools in real estate marketing, but they offer different advantages. 2D floor plans provide a clear, top-down view of a property’s layout, including room dimensions, walls, and door placements, making them ideal for quick reference. On the other hand, 3D floor plans add depth and perspective, helping buyers visualize the space more realistically with furniture, textures, and design elements. While 2D plans are great for structural clarity, 3D floor plans create a more immersive experience, making it easier for buyers to picture themselves in the home. Integrating both into property listings can significantly enhance buyer engagement and interest.
1
Save time and money with easy-to-use virtual staging services.
2
Get professional quality videos without expensive equipment or crew.
3
Remove unwanted objects or people from your videos with ease.
4
Transform your property with realistic digital effects.
